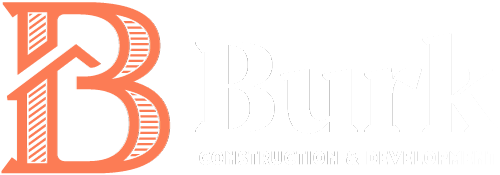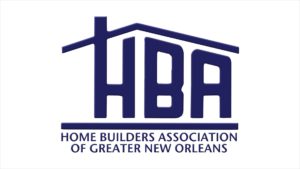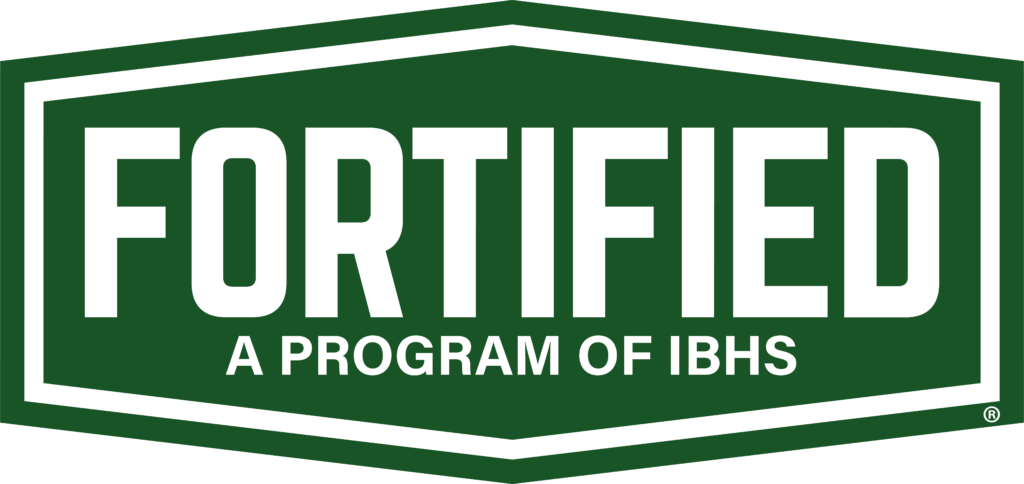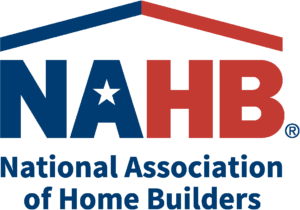Homes By Burk
Bywater Full Remodel
by Elise Burk
640 Pauline St Unit #640 | Beautiful Bywater Condominium Renovation | 1 Bedroom | 1 Bathroom | 1,085 Sqft | $339,000
Currently For Sale with Realtor, Ellie Glennon, and the GiGi Burk Group at Burk Brokerage.
Bywater Full Remodel
by Elise Burk
3722 Royal St Unit #3722 | Beautiful Bywater Condominium Renovation | 1 Bedroom | 1 Bathroom | 760 Sqft | $275,000
Currently For Sale with Realtor, Ellie Glennon, and the GiGi Burk Group at Burk Brokerage.
Bywater Full Remodel
by Elise Burk
3720 Royal St Unit #3720 | Beautiful Bywater Condominium Renovation | 3 Bedrooms | 2.5 Bathrooms | 1,810 Sqft | $599,000
Currently For Sale with Realtor, Ellie Glennon, and the GiGi Burk Group at Burk Brokerage.
16 Stilt St
by Elise Burk
16 Stilt St | Luxury Lake Vista, New Orleans Home | 5 Bedrooms | 4.5 Bathrooms | 4,637 Sqft | 75 x 125 Lot | $2,399,000
Currently For Sale with Realtor, Ellie Glennon, and the GiGi Burk Group at Burk Brokerage.
PRIME LAKE VISTA LOCATION! 75 X 125 Lot on Stilt St! Stunning Home under Construction Over 4600 SQFT of Living Space w/Open Floor Plan: Living Room, Kitchen & Dining Room all flow together! Primary Suite Down w/Luxurious Private Bath & Walk-In Closet! Butlers’ Pantry w/Ice Maker & Wine Fridge! Outdoor Kitchen! Room for a Pool! *Renderings are an artistic interpretation of the design and are for illustrative purposes only. Pool NOT included.* *Price Subject to Change based on Buyer Upgrades*
Argonne Blvd II
Argonne Blvd II
Traditional Style. 5 Bedrooms | 4 Bathrooms | 3,870 Sqft.
Currently For Sale with Realtor, Ellie Glennon, and the GiGi Burk Group at Burk Brokerage.
Stunning New Construction on Argonne Blvd! Brick walkway & Porch lead to Beautiful Arched Entry! The Spacious Living Area features a Gas Ventless Fireplace, 7.5″ Oak Engineered Wood Floors, Crown Molding, Custom Built-Ins and Archways to Dining Area and Kitchen! A Large Center Island defines the Gorgeous Kitchen complete with Custom Cabinetry, Thermador Appliances, Snow White Marble Countertops, Walk-In Pantry & more! The Butler’s Pantry with Wine Fridge leads to the Dining Area! Gleaming French Doors open from Dining Room to Covered Rear Porch & Outdoor Kitchen complete with Gas Grill, Sink, Beverage Fridge & Storage Space! The Gorgeous Primary Suite has direct access to the Rear Porch and features a Custom Built Walk-In Closet & Stunning En-Suite Bathroom! The Private Sanctuary has Separate Vanities, Marble Countertops, Garden Tub & Glass Enclosed Shower! Off the front Entry, the hallway leads to Office/Bedroom and Full Bath/Powder Room! The Laundry/Mudroom complete the thoughtfully laid out First Floor! Up the open staircase is the second floor living space comprised of three additional Bedrooms, two Full Baths, Den/Loft Area and Walk-In Attic Storage! This House offers it all, including a fully Fenced Back Yard, lush Landscaping & detached 1-Car Open Carport in a convenient Lakeview Location!
- « Go to Previous Page
- Page 1
- Page 2
- Page 3
- Page 4
- Interim pages omitted …
- Page 6
- Go to Next Page »




